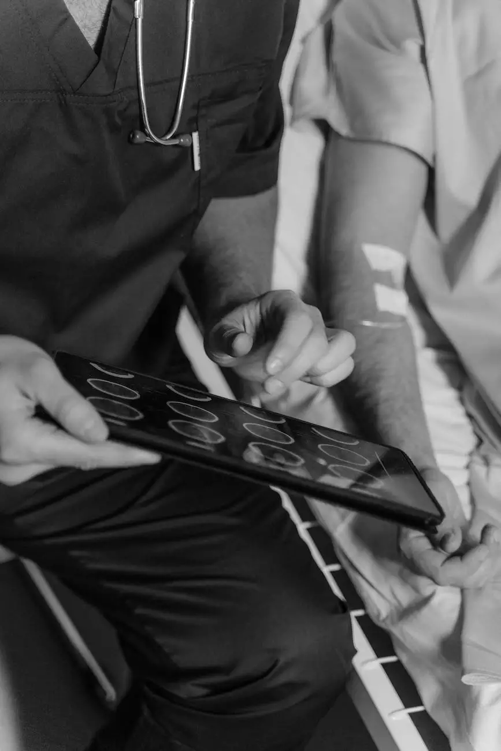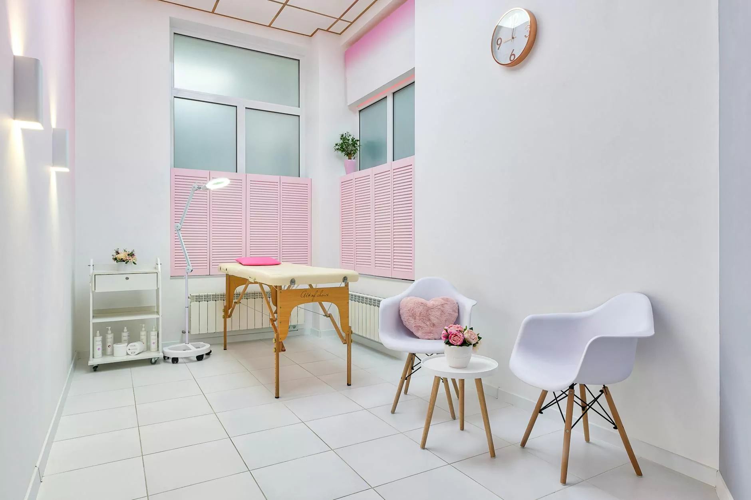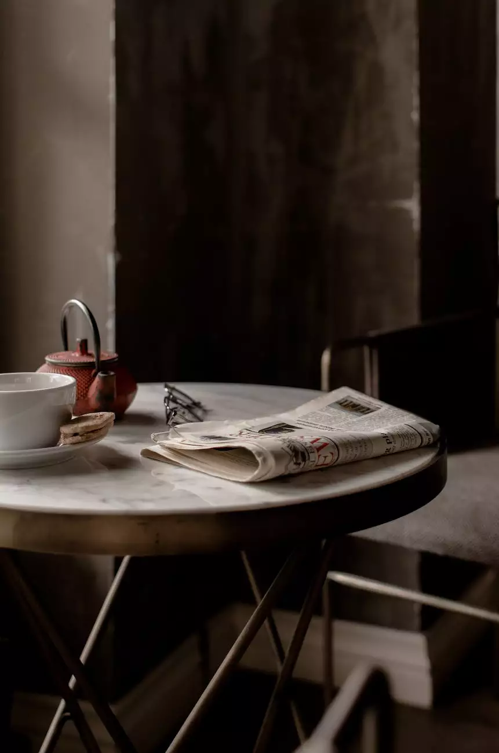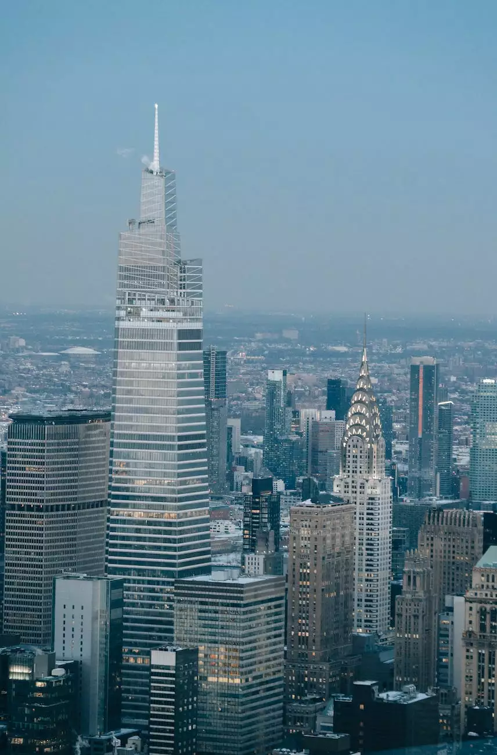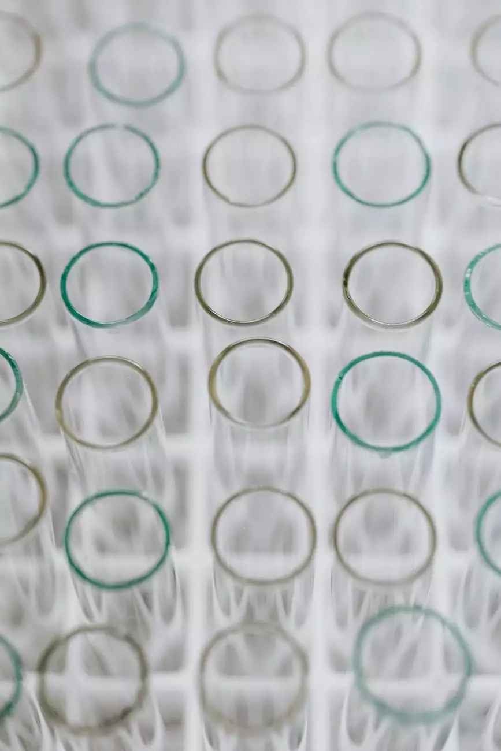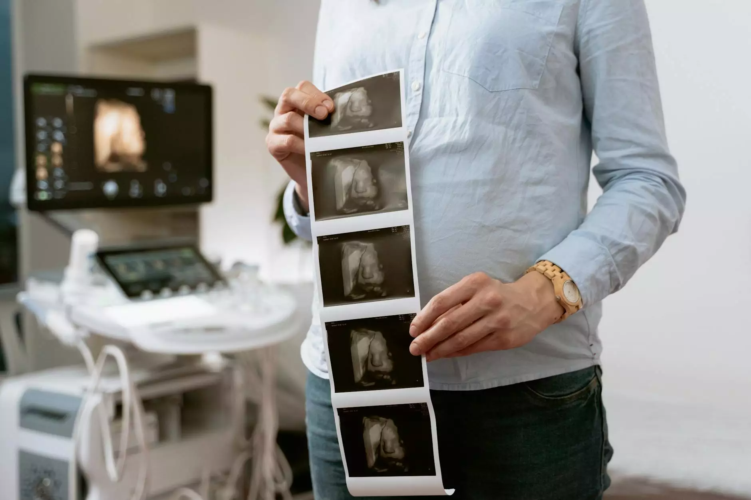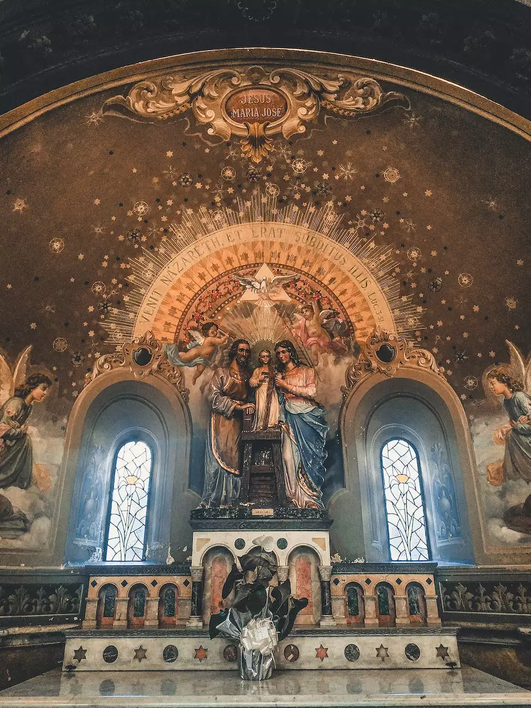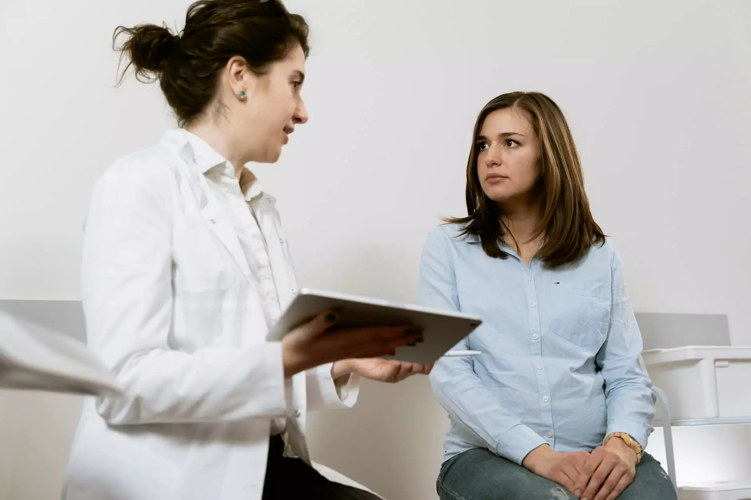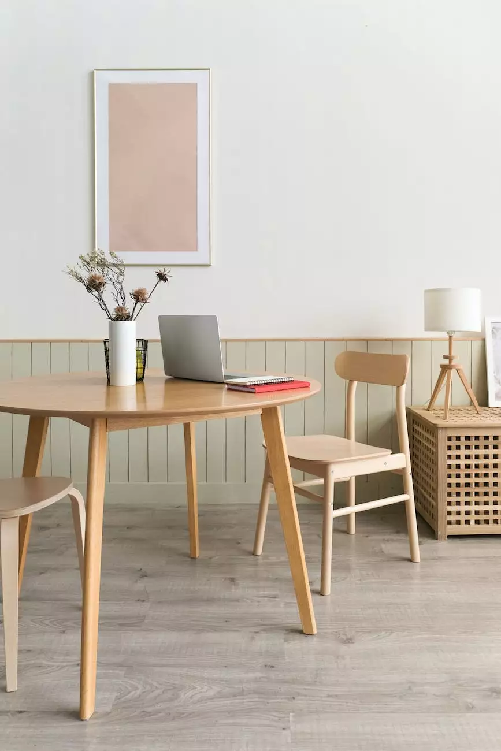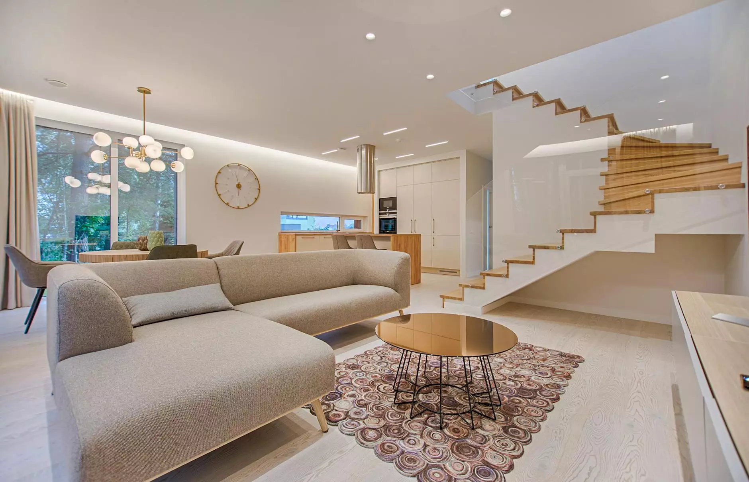Mayo Clinic, Generose Building, Psychiatry & Psychology Remodeling
Portfolio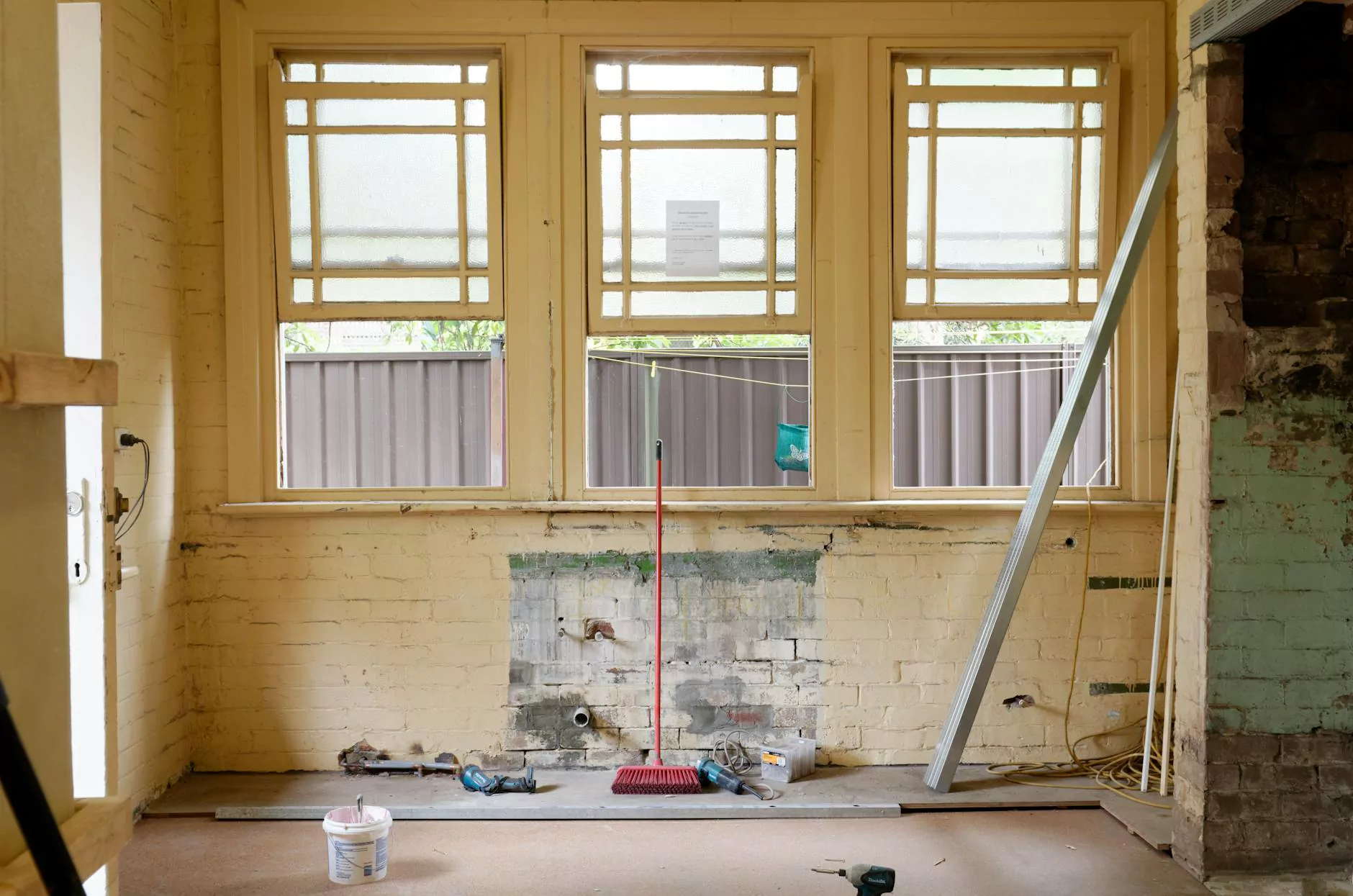
Welcome to Defined Design's portfolio page showcasing our exceptional interior design work in remodeling the Generose Building at the prestigious Mayo Clinic. As a leading firm in the Home and Garden - Interior Design category, we take pride in our ability to transform spaces into functional and aesthetically pleasing environments that meet the specific needs of our clients.
Introducing the Generose Building
The Generose Building at the Mayo Clinic is a prominent facility that houses the Psychiatry & Psychology department. Our team had the privilege of undertaking a transformative remodeling project in this iconic structure. We were entrusted with the task of creating a space that would contribute to the healing and therapeutic process for patients, while also enhancing the working environment for the clinic's staff.
Unleashing Creativity and Innovation
At Defined Design, we have always believed that exceptional interior design is not just about aesthetics but also about functionality. Our goal was to design a space that would foster a sense of calmness and peace, while also providing a conducive setting for professional practices in psychiatry and psychology.
Using our extensive knowledge and experience in the industry, we developed a unique design concept that would blend modern elements with a touch of timeless elegance. We understood the importance of creating an environment that would promote healing and well-being, and we carefully curated every detail to achieve this objective.
Enhancing Patient Experience
One of the key considerations in the remodeling project was to optimize the patient experience. We wanted to create an atmosphere that would make patients feel comfortable and at ease during their visits to the clinic. Incorporating elements of nature and utilizing soothing color palettes were integral to our approach.
The reception area, waiting rooms, and consultation spaces were designed to offer a warm and inviting ambiance, with comfortable seating arrangements and ample natural light. We incorporated harmonious color schemes, including soft blues and earthy tones, to create a sense of tranquility that promotes relaxation.
Inspiring Workspaces
In addition to the patient-centered areas, we also focused on enhancing the working environment for the clinic's staff. We understand the importance of providing professionals in the field of psychiatry and psychology with spaces that encourage focus, collaboration, and creativity.
We designed modern and functional workspaces, such as private offices and meeting rooms, that are equipped with state-of-the-art technology. The furniture and layout were carefully selected to optimize productivity and efficiency while maintaining a visually pleasing aesthetic.
The Defined Design Difference
What sets Defined Design apart from other interior design firms is our unwavering commitment to quality and attention to detail. We believe that every project is a representation of our expertise and passion for creating spaces that truly make a difference.
We go above and beyond to ensure that every aspect of the remodeling process is meticulously planned and executed. From initial brainstorming sessions to the final finishing touches, we work closely with our clients to understand their vision and exceed their expectations.
Conclusion
Defined Design is proud to have had the opportunity to work on the remodeling of the Generose Building at the Mayo Clinic's Psychiatry & Psychology department. Our expertise in interior design enabled us to transform this space into a modern, functional, and aesthetically pleasing environment that contributes to the well-being of patients and the productivity of the clinic's staff. Contact us today to discuss how we can bring our innovative approach and exceptional design services to your next project.

