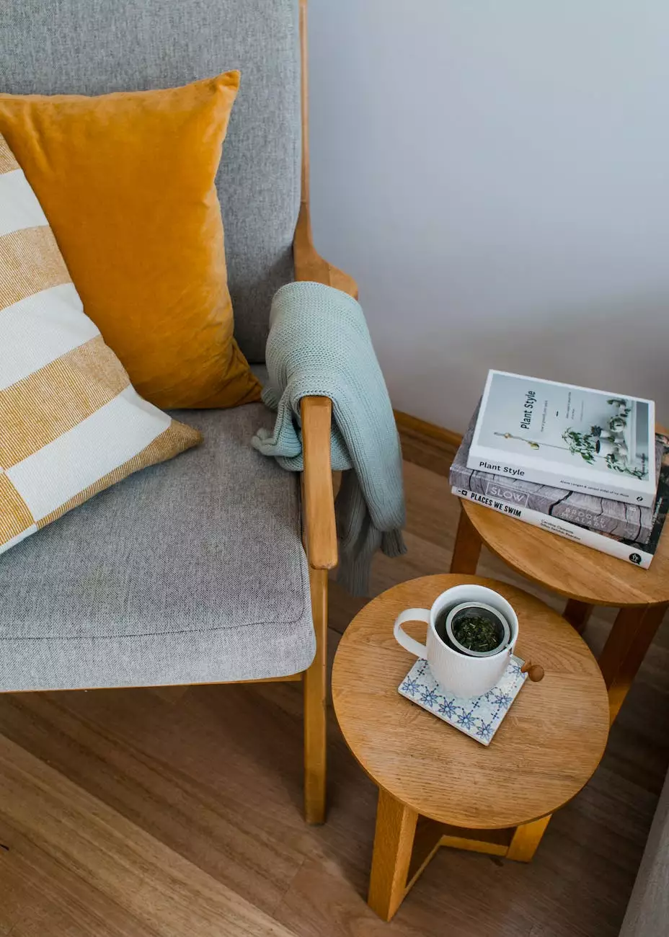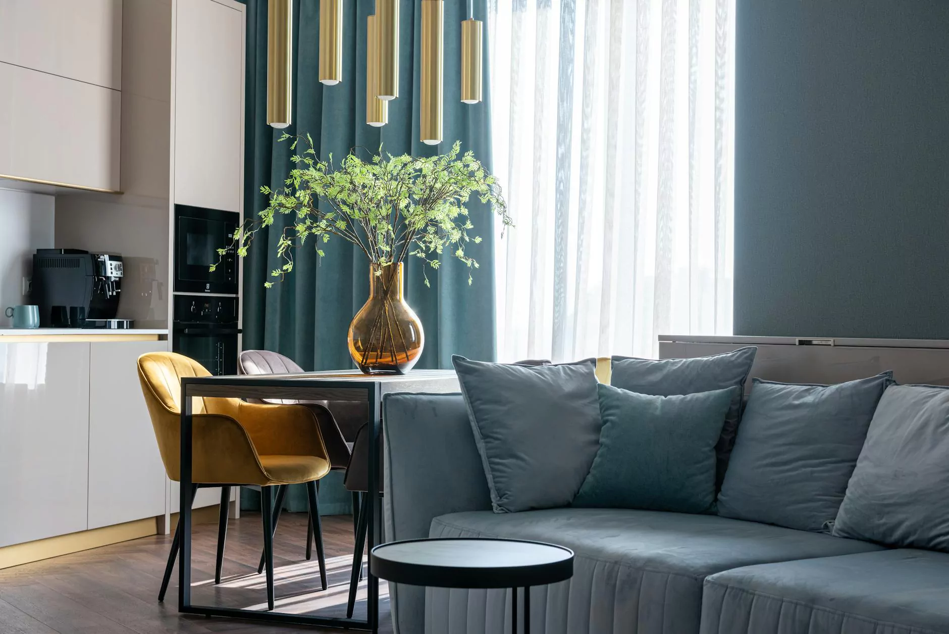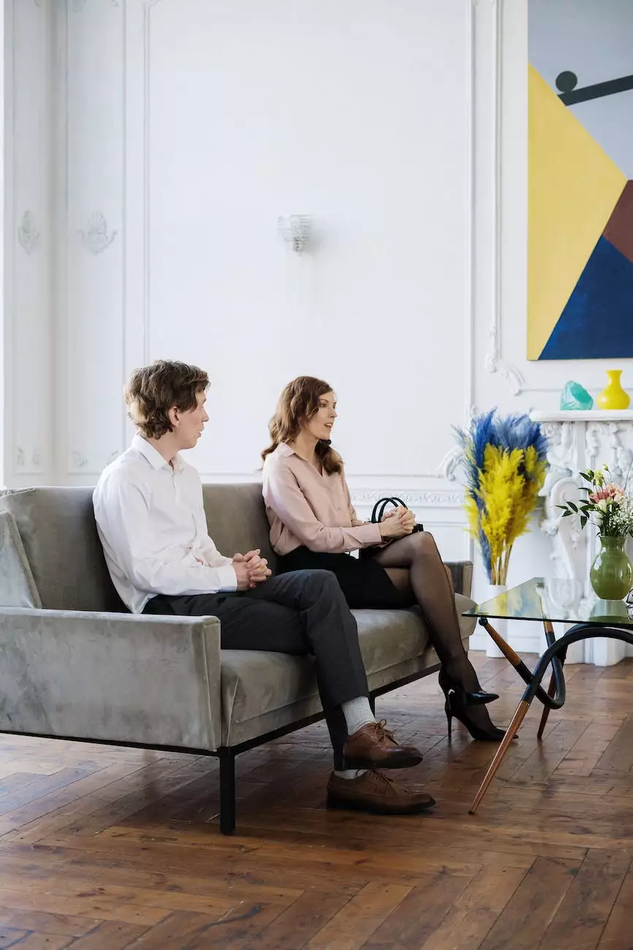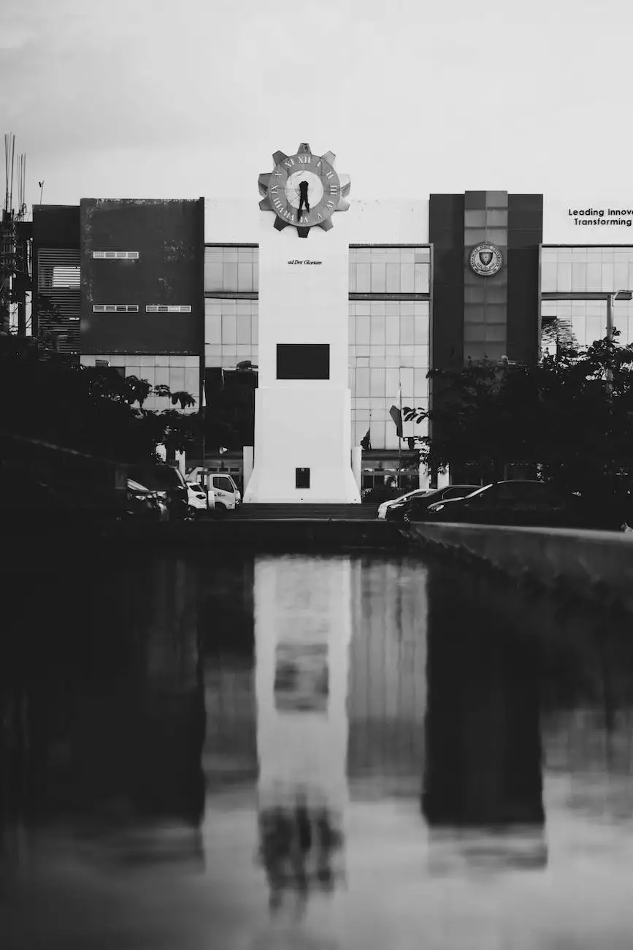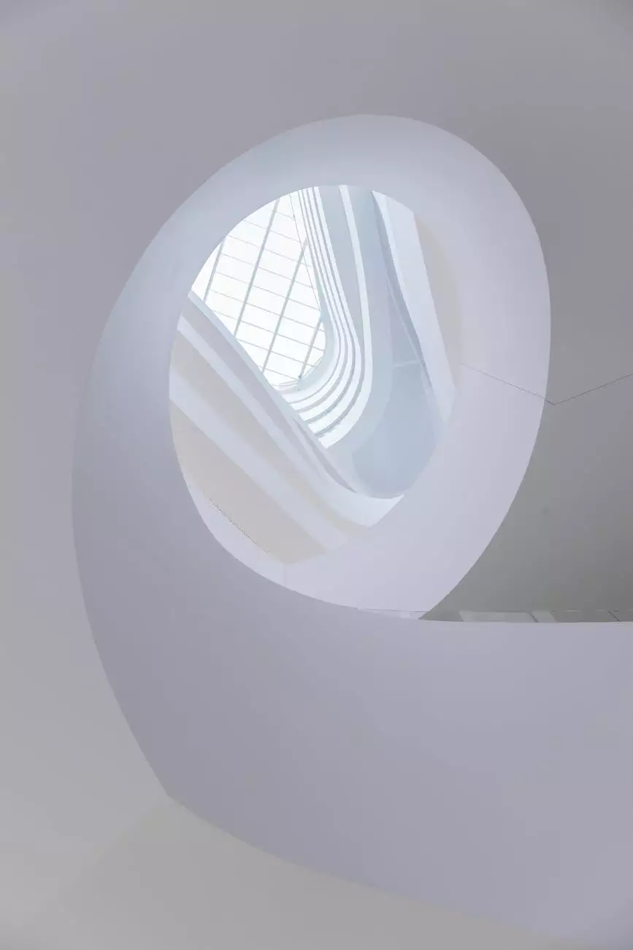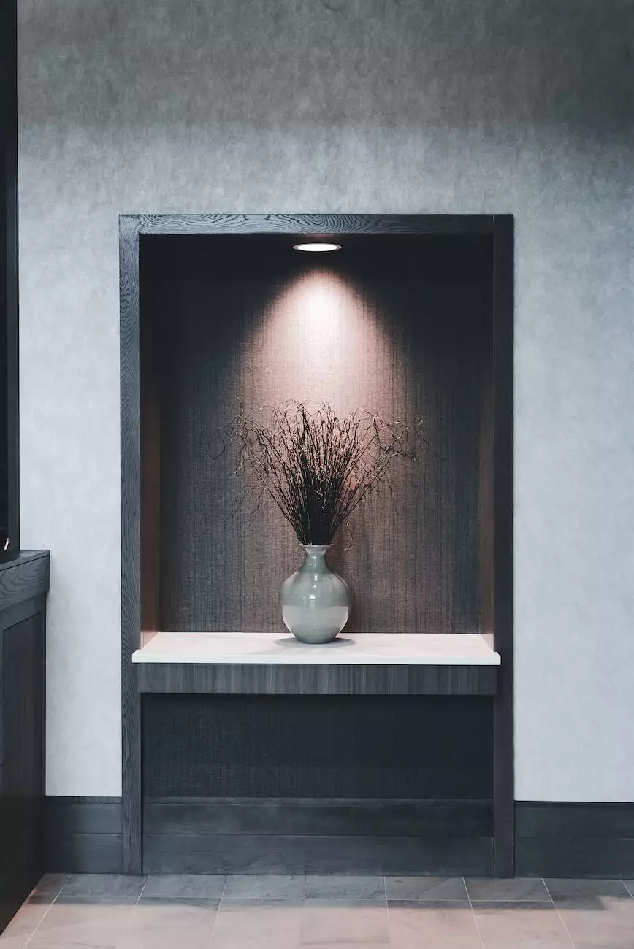Lobby Expansion - Transforming the St. Francis Regional Medical Center Lobby
Portfolio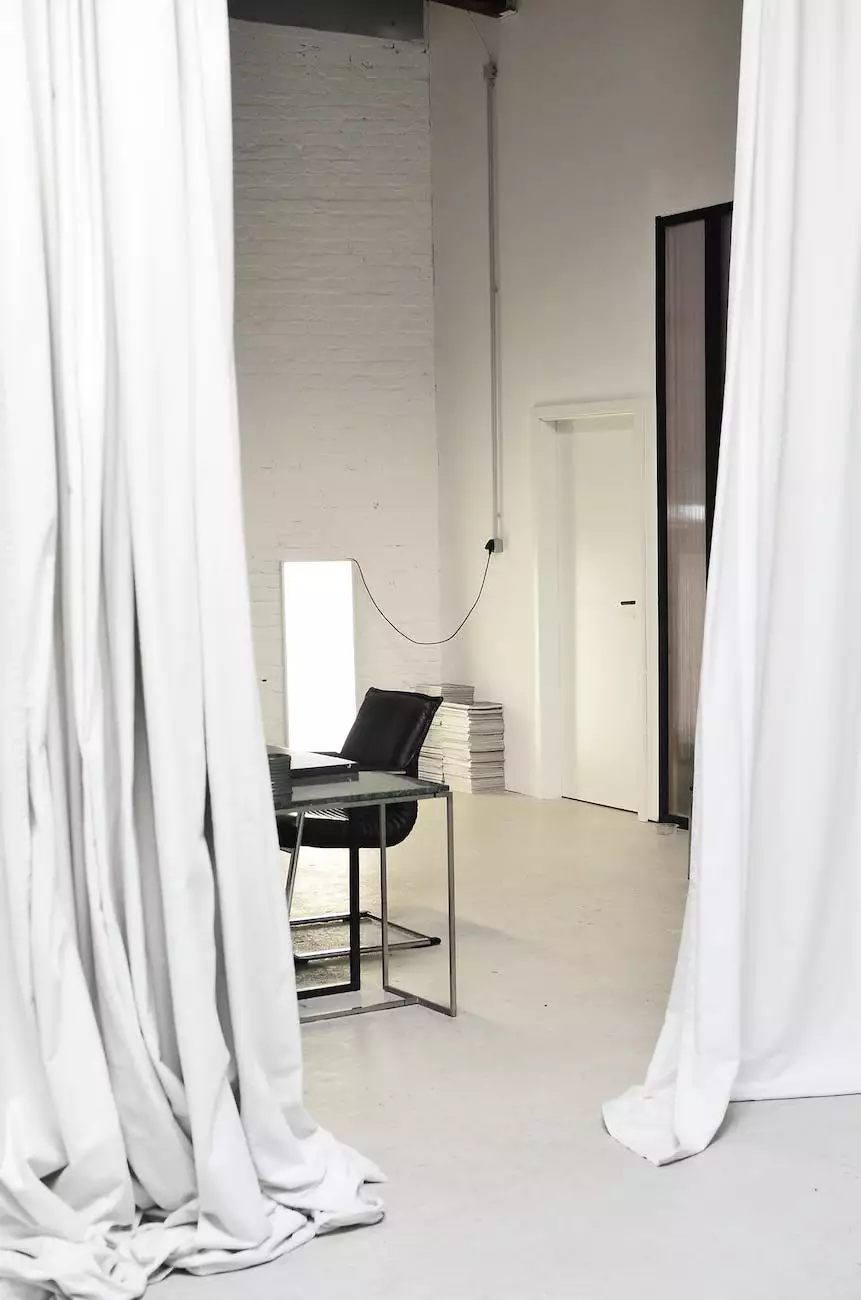
Introduction to the Lobby Expansion Project
Welcome to Defined Design's transformative lobby expansion project at St. Francis Regional Medical Center. As a leading interior design firm specializing in home and garden, we took on the challenge of redesigning the hospital lobby, creating a welcoming and functional space for patients, visitors, and staff alike.
Creating a Welcoming Atmosphere
At Defined Design, we believe in the power of well-designed spaces to enhance well-being. Our goal was to create a warm and inviting atmosphere that would alleviate stress and promote a positive experience for everyone entering the center. The lobby now features comfortable seating areas, natural light, and calming elements, ensuring a peaceful ambiance.
Functional Design for Maximum Efficiency
While aesthetics are important, we also prioritize functionality. The redesigned lobby incorporates intuitive wayfinding signage, strategically placed information kiosks, and an organized layout to streamline navigation. This ensures that visitors can easily find their way and access the necessary resources without confusion or delay.
The Role of Greenery
Incorporating elements of nature was crucial to our design concept. Lush indoor plants and greenery have been thoughtfully placed throughout the lobby, lending a sense of tranquility and connection to the outdoors. Research has shown that exposure to plants can reduce stress, improve air quality, and promote overall well-being. We carefully selected low-maintenance plants that thrive in indoor environments, creating a visually appealing and eco-friendly space.
Artistic Touches and Local Flair
As a firm rooted in the local community, we wanted to incorporate artwork and design elements that reflect the unique character of the area. The lobby now showcases a curated collection of artwork by local artists, adding a touch of cultural richness to the space. Each piece tells a story and contributes to the overall aesthetic of the environment. Our designers worked closely with the hospital staff to ensure that the selected art complements the healing atmosphere while providing inspiration and a sense of place.
Enhancing Accessibility
We understand the importance of accessibility in healthcare environments. In line with this, we incorporated design features that improve accessibility for individuals with mobility challenges. The lobby now features ramps, wide doorways, and designated seating areas to accommodate diverse needs. Our design approach ensures that all individuals, regardless of their physical abilities, can navigate and enjoy the space comfortably.
Achieving Sustainability
Defined Design is committed to promoting sustainability and eco-friendly design principles. Throughout the lobby expansion project, we implemented energy-efficient lighting systems, utilized recyclable materials, and chose furniture and finishes with low environmental impact. Our aim was to create a space that not only benefits the immediate community but also contributes to a greener future.
Collaboration for Success
The success of the lobby expansion project would not have been possible without the collaboration between Defined Design, St. Francis Regional Medical Center, and dedicated contractors. Our team worked seamlessly with all stakeholders, ensuring that the vision for the space was executed with precision and attention to detail. The result is a lobby that exceeds expectations and sets a new standard in healthcare design.
Conclusion
The lobby expansion project at St. Francis Regional Medical Center has transformed what was once a simple waiting area into a welcoming and functional space. Defined Design's expertise in interior design, combined with our commitment to creating impactful environments, has resulted in a lobby that not only impresses visually but also enhances the overall patient and visitor experience. We are proud of our contribution to this project and look forward to continuing our mission of creating exceptional spaces.


